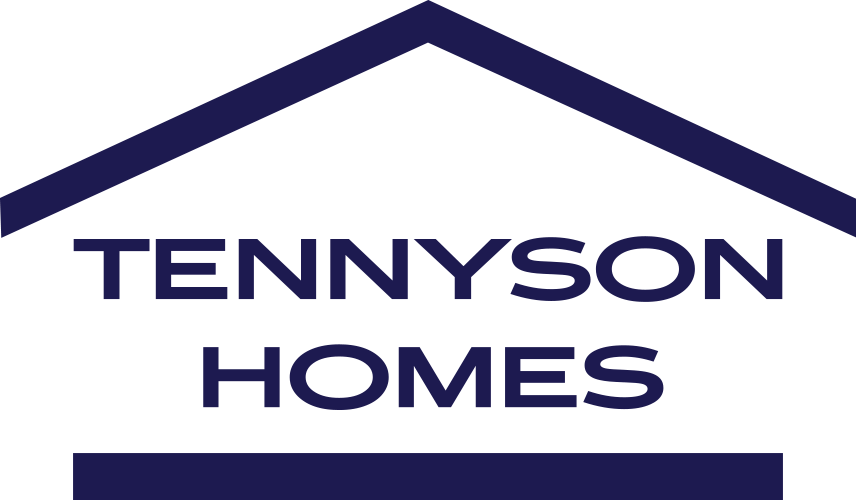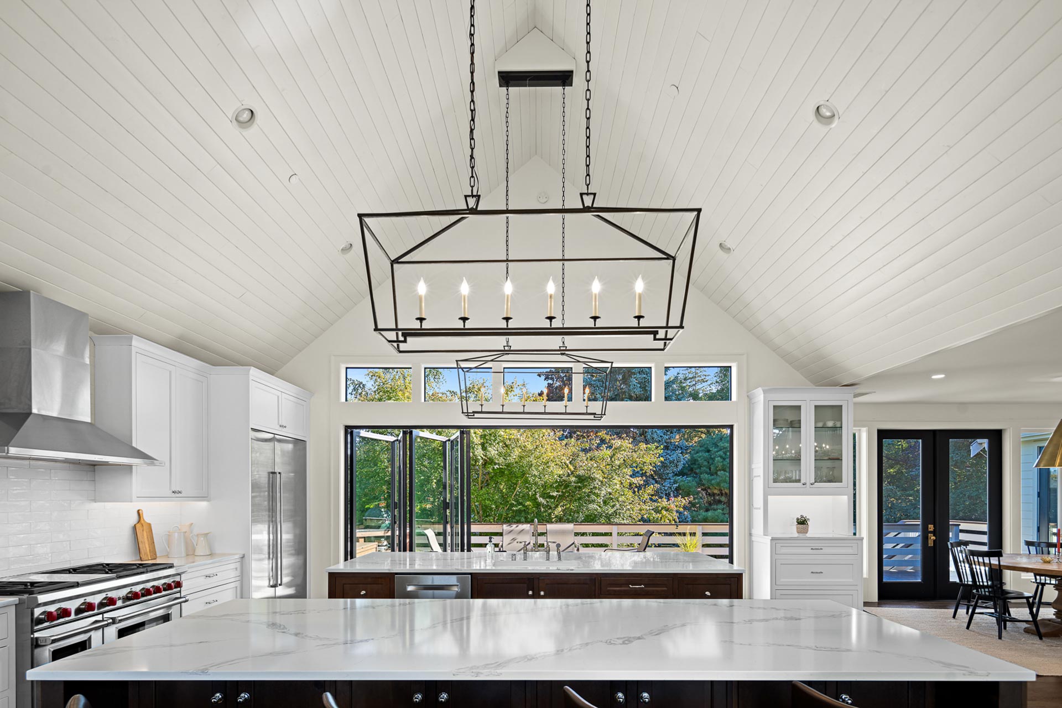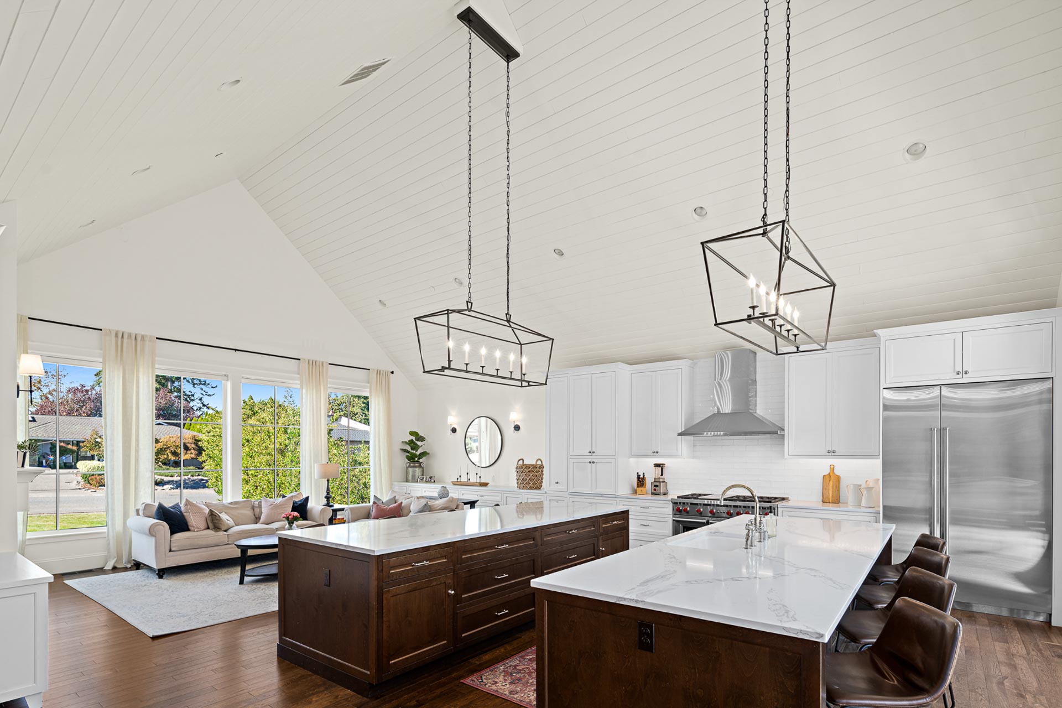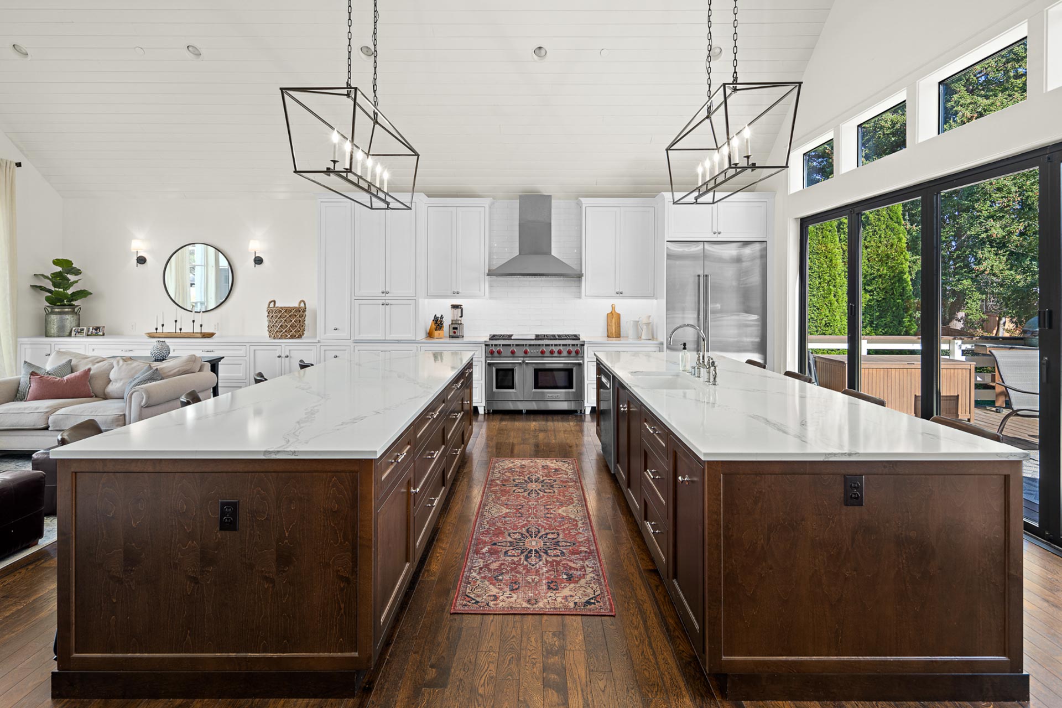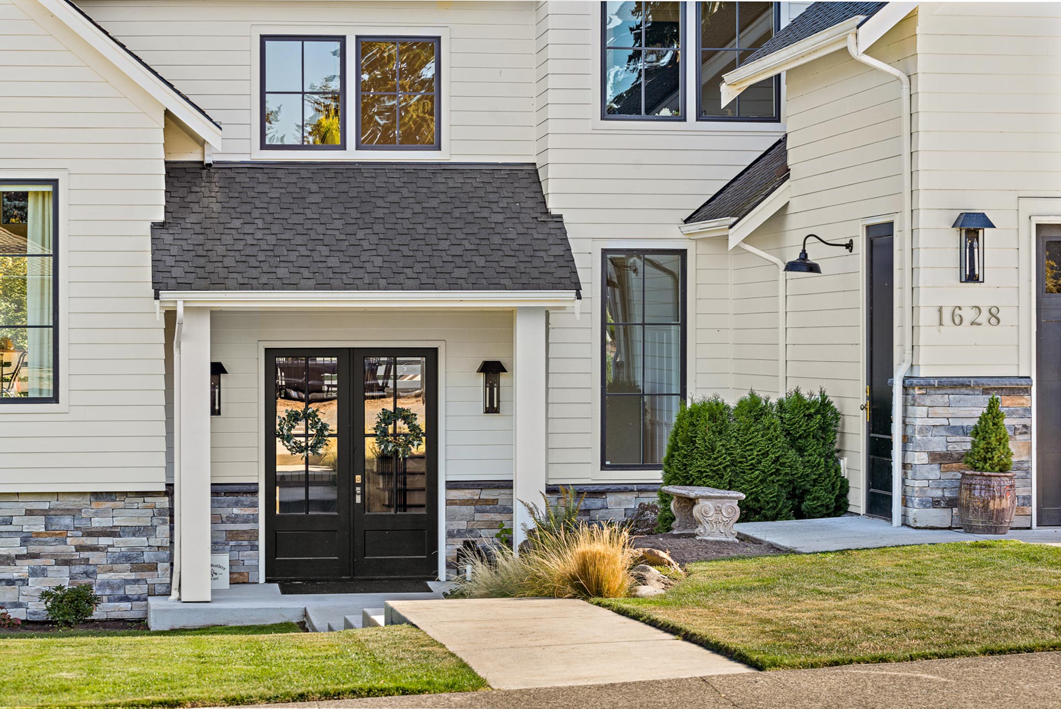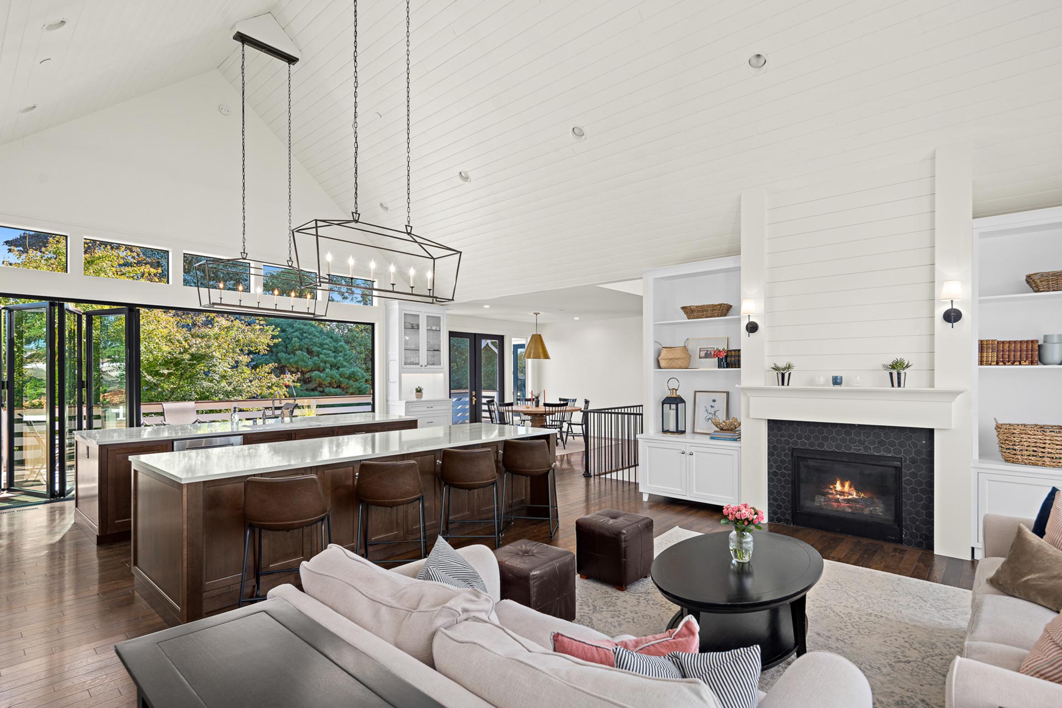Our custom home in Bellevue is the perfect family home for entertaining!
This husband and wife had a dream to build a forever home for their children – a charming and inviting space for their kids to grow up in and create family memories. We remodeled this home from the ground up to be comfortable enough for small children and their friends, while also being a timeless and elegant space for adults to gather.
As a contemporary style farmhouse, it showcases black doors and windows and dark flooring contrasted against crisp white and navy. It features a large chef’s kitchen with double islands, custom cabinetry, and vaulted ceilings leading out to a private deck. Both of our clients are aspiring chefs and entertaining was very important to them. With the kitchen, dining room, and great room flowing seamlessly together, dinner parties became a weekly occasion! Despite its grandeur, this contemporary farmhouse has a warm and cozy feel – perfect for spending time with family and friends.
We provided hands-on guidance for our client throughout this entire comprehensive remodel – from every design and architectural meeting to the last day of construction. We worked in collaboration with design and architect professionals to achieve our client’s goals and build their forever family home – making it one of our favorite projects to date.
This home is located in the beautiful Tam O’Shanter neighborhood of Bellevue, surrounded by a beautiful golf course and a close-knit community.
Home Features:
- Tri-level Home
- Custom Cabinetry
- Chefs Kitchen
- Dual Kitchen Islands
- Great Room
- Vaulted Ceilings With Custom Finishes
- NanaWall Glass Door System
- Tam O’Shanter Golf Community
